Manipuri Textile from Bangladesh and Myanmar
- Art of Textile -
- Part 6 -
By: Mutua Bahadur *
Lainingthou Pakhangba
The three temples of Lainingthou Pakhangba, Yumjao Lairembi and Lainingthou Nongasaba are standing on a brick platform having an area of 15.5m in breadth, 37m in length and 90cm in thickness. The three temples face the south direction. The temple of Lainingthou Pakhangba is the tallest and the biggest among the three temples. It is 24m in height. It can be divided into three portions �
i) the foundation (base) part of the temple;
ii) the sanctum for the idol;
iii) the conical portion of the roof.
The conical portion inclines at 75 degree. And the Pakhangba temple has an area
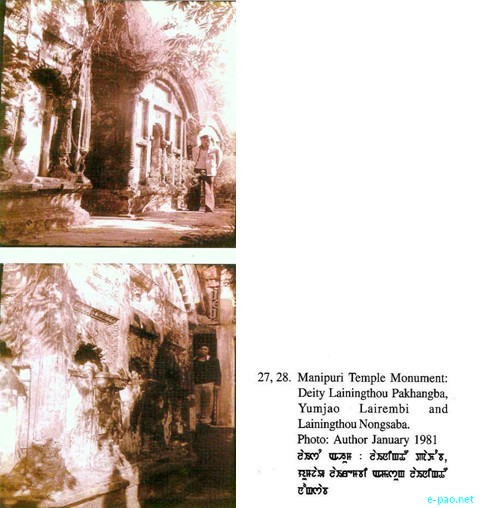
of 8.5m in breadth and 8.5m in length. All the four sides have the same structure. The door of the temple is 2m in breadth and 3m in height. There are low reliefs of peacock, moon and sun on the upper part of the door. The eastern wall has reliefs of the moon, horse and cow.
The synchronized reliefs of Pakhangba's Paphal and Ananta (serpent king in Hindu mythology) are also depicted further down the above decorations. The north-western side of the wall is not decorated. Just three metres to the left side of the temple, there is the temple of Yumjao Lairembi.
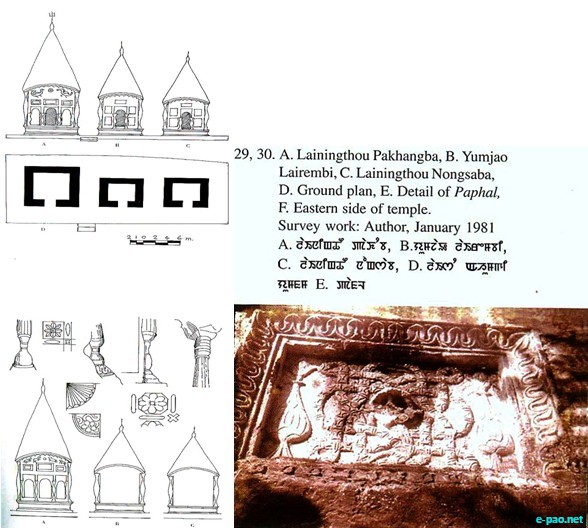
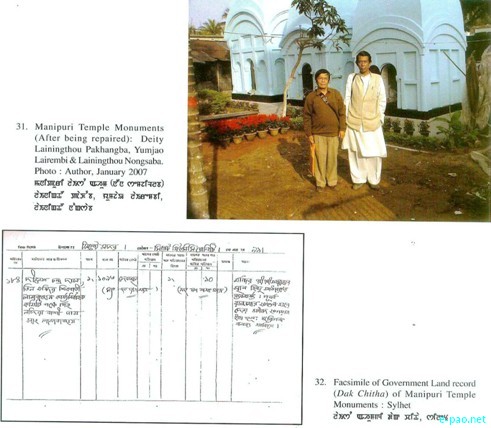
Yumjao Lairembi
This temple has no difference in structure to Lainingthou Pakhangba's temple. It has an area of 6.4m in breadth, 6m in length and 18.5m in height. The size of the door is 1.4m in breadth and 2.5m in length. There are no decorations on the four walls of the temple.
One peculiar characteristic of this temple is that some Bengali words are inscribed on the upper portion of the door but it is now on the verge of being erased and illegible. Just three metres to the left side of Yumjao Lairembi is the temple of Lainingthou Nongsaba.
Lainingthou Nongsaba.
There are many similarities between the temples of Lainingthou Nongsaba and Yumjao Lairembi. The four walls of the temple are without decorations. The area has equal length and breadth having 6.5m in length & breadth and 17m in height.
The decorations found on the base structure and the walls of the three temples are same as those of the Canchipur Palace gate of Manipur which was the capital of King Gambhir Singh. It is difficult to trace the sources of the three deities installed inside these temples. There were some decorative patterns on the structures upto 1981.
Some renovation works were done by some generous persons and that led to the loss of its original look. According to the official record of the Bangladesh Government, the temple is a Mahadeva temple and belonged to one Dinesh Chandra Das S/o Nadiabasi Das of Lamabazar. The influence of Hindu religion was very strong during those days. It was customary that if there was to be a palace, three temples should be there.
Narasingha Akhara
During the period of Maharaja Nara Singh of Manipur, it was believed that there was a Jaganatha a temple at Narasingha tila. The
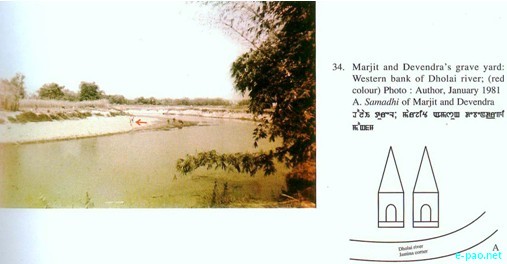
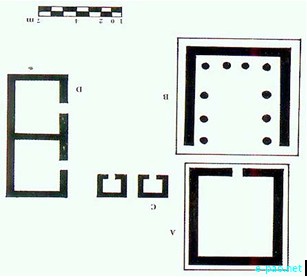
Narasingha tila is a small mount having an area of 7 acres. Not far from Narasingha tila is a Manipuri village. Till 1981, base structures could be seen and no sign of them is there now-a-days. The temple faces south and its structure and the mandhav face each other. The temple has an area of 10.85m in length and 9.42m in breadth while the mandhav has an area of 12m in length and 1lm in breadth and also has 12 pillars.
Just to the left side of the Jaganatha temple, there are two shrines having similar structure of 2.3m in breadth and 2.5m in length. Fifteen metres away to the eastern side of the temple and the mandhav, there is a house for those who rendered service to the temple. The house looks west and has an area of 5.25m in breadth and 12m in length.
The place where Marjit settled
It is believed that Marjit Maharaja settled at Humerjan of Bhanugach which is situated in the Mouluvibazar district (it is known as Konung Leikai by Manipuris) and some brick walls and houses are seen till date. The remaining walls of the house, believed to be used by Marjit, has altogether six rooms and it has an area of 15m in breadth and 21m in length. The crumbling wall of the house has a thickness of 50 cm, and it is situated at the western side of Rani Bazar.
Tombs built on Marjit and Devendra's graveyards
The tomb of Marjit Maharaja is one kilometer away from the structure where Marjit stayed. It is situated at a place called Jamina Khutningthek (Jamina corner) which is on the western bank of the Dholai river. This tomb has a similar look to that of the Pakhangba temple.
Around 1980 it was found covered with sand through inundation. The tomb of Devendra Maharaja, better known as Dhaka-taba, is also there just near the tomb of Marjit Maharaja. This tomb is also covered with sand.
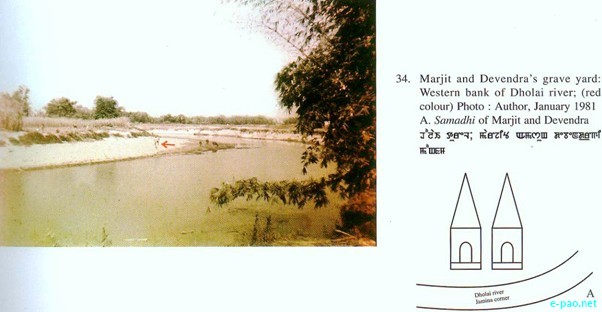
See a gallery photo of this Textile here.
To be continued ....
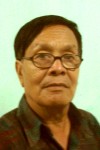 |
| Mutua Bahadur |
|
* Mutua Bahadur contributes to e-pao.net regularly.
This article was webcasted on April 28, 2011.